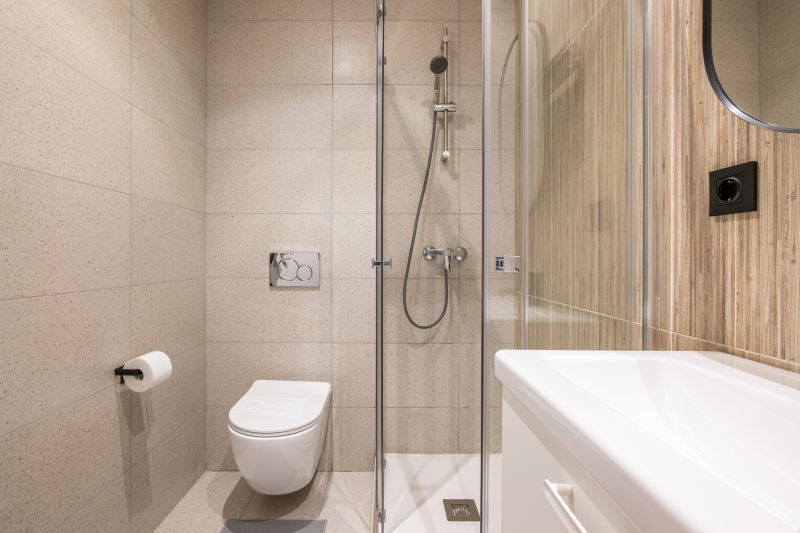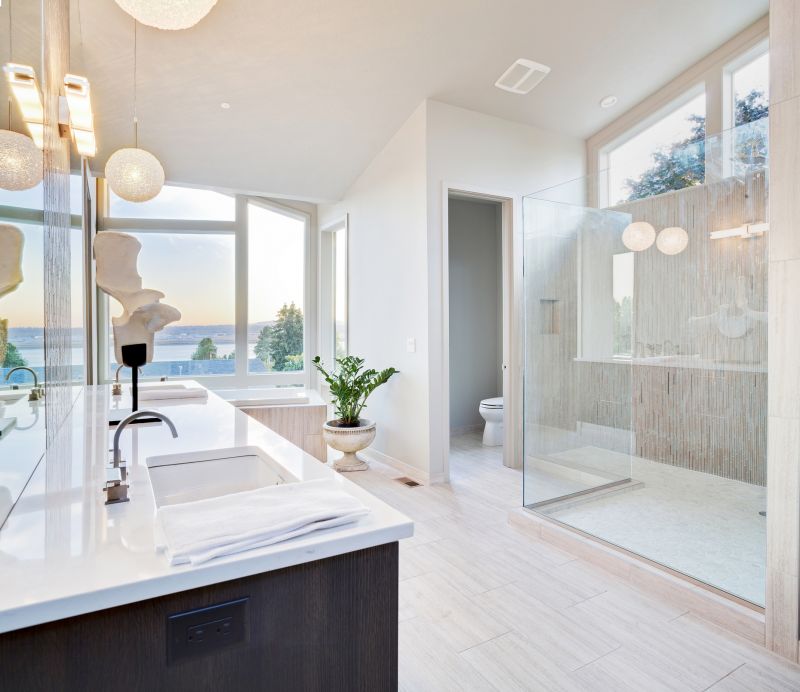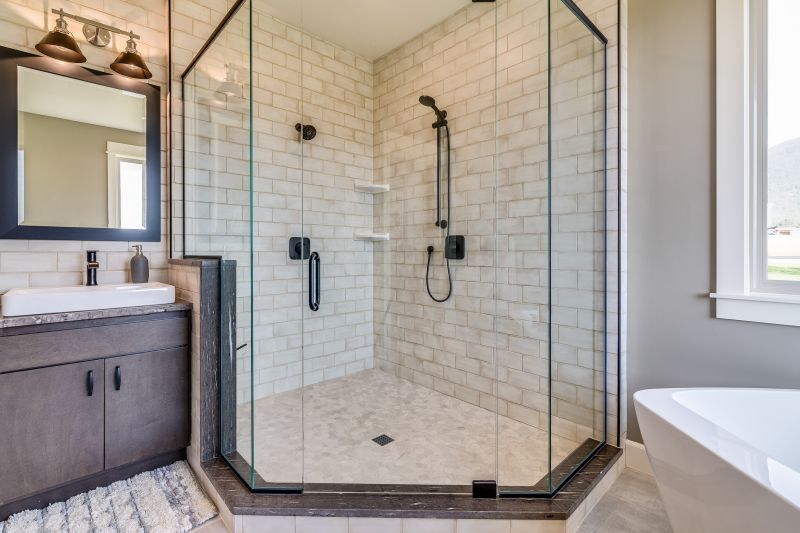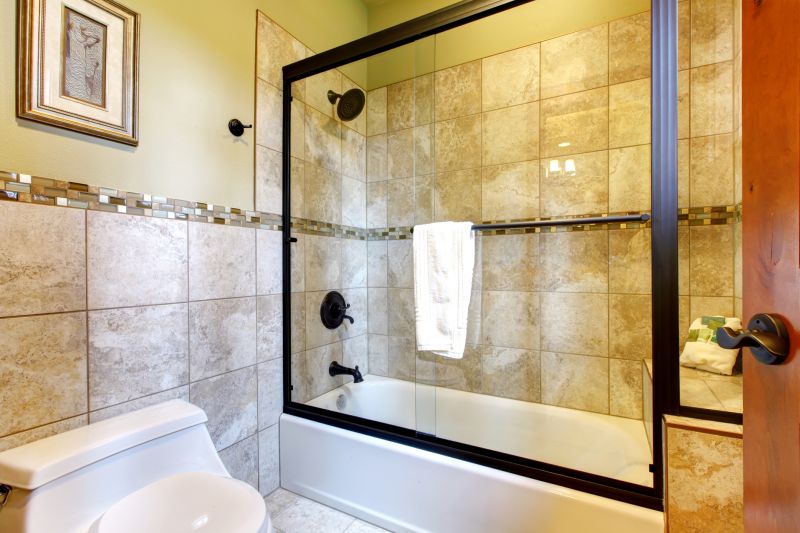Optimizing Small Bathroom Layouts for Shower Areas
Corner showers are a popular choice for small bathrooms, utilizing corner space effectively to free up additional room for other fixtures. These layouts often feature a quadrant or neo-angle design, offering a sleek look while maintaining functionality.
Walk-in showers provide a seamless transition from the bathroom floor, creating an open and airy atmosphere. They typically use clear glass panels and minimal framing, which enhances the sense of space and simplifies cleaning.

Compact shower layouts can be customized with space-saving fixtures and innovative storage options to optimize every inch.

Glass enclosures and frameless designs help visually expand the bathroom, making it appear larger.

Creative tile patterns and lighting can add depth and style to small shower spaces.

Sliding doors or bi-fold enclosures maximize opening space in tight layouts.
Selecting the appropriate shower layout for a small bathroom involves balancing space constraints with aesthetic preferences. Corner showers are ideal for maximizing corner areas, while walk-in designs create an open feel that can make the space seem larger. Incorporating glass panels and minimal framing enhances the visual openness, reducing the sense of confinement. Additionally, the use of light-colored tiles and strategic lighting can brighten the space, further emphasizing its size. Storage solutions, such as built-in niches or corner shelves, help maintain organization without cluttering the limited space.
| Layout Type | Advantages |
|---|---|
| Corner Shower | Utilizes corner space efficiently, compact design, versatile styles |
| Walk-In Shower | Creates an open feeling, easy to clean, modern look |
| Neo-Angle Shower | Maximizes corner area, stylish, space-saving |
| Shower with Sliding Doors | Saves space when opening, prevents door swing issues |
| Shower with Bifold Doors | Compact opening, suitable for tight spaces |
| Wet Room Style | Open plan, minimal barriers, maximizes space |
Designing small bathroom showers involves selecting layouts that optimize space while maintaining style and comfort. Incorporating features like glass enclosures and minimal framing can significantly enhance the perception of space. Proper lighting and reflective surfaces further contribute to a brighter, more open environment. Storage options should be integrated seamlessly to prevent clutter, utilizing niches and shelves that do not encroach on the limited floor area. Each layout option offers unique benefits, and the choice depends on individual preferences and the specific constraints of the bathroom space.
Innovative design ideas for small bathroom showers focus on maximizing functionality without sacrificing aesthetics. Using multi-functional fixtures, such as combined showerheads and benches, can enhance usability. Creative tile patterns and contrasting colors add visual interest, making the space feel more dynamic. Proper planning ensures that every element, from the placement of fixtures to the choice of materials, contributes to a cohesive and efficient design. Whether opting for a corner unit, walk-in style, or a custom layout, small bathrooms can achieve a stylish and practical shower area with thoughtful planning.

